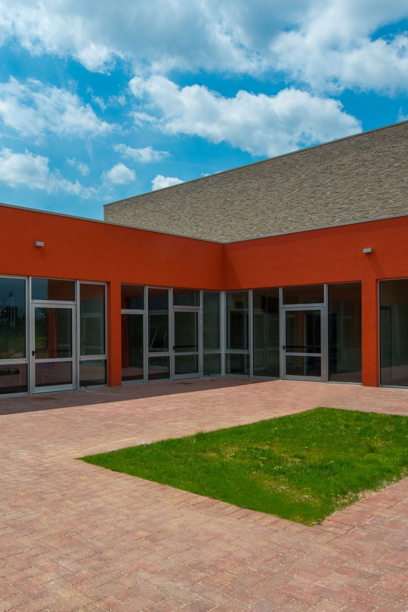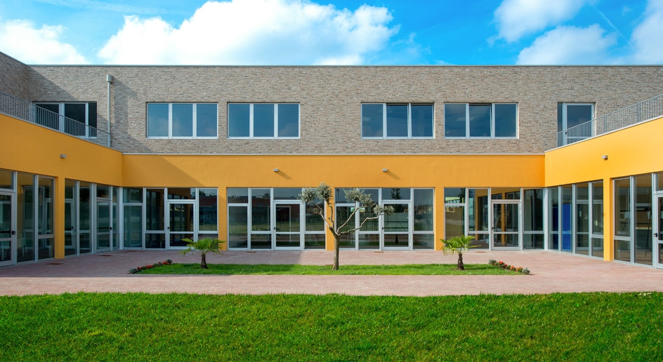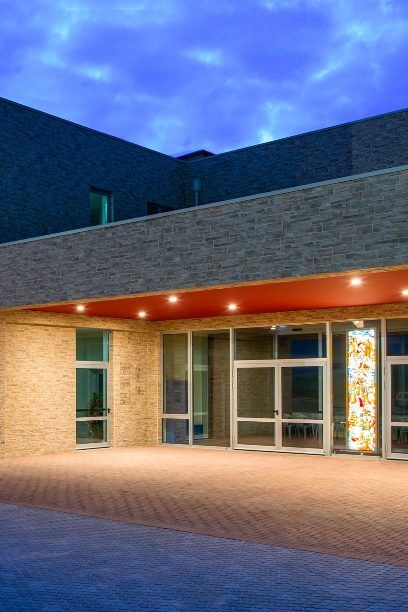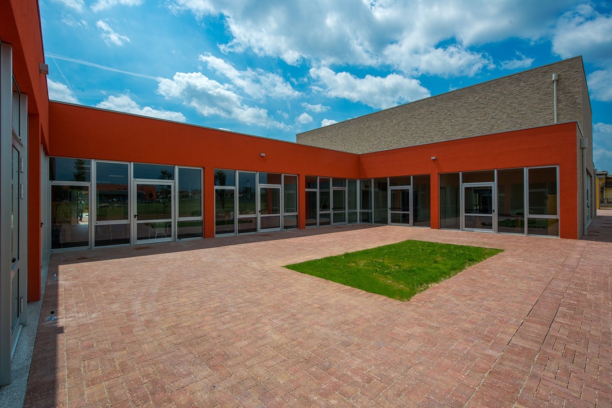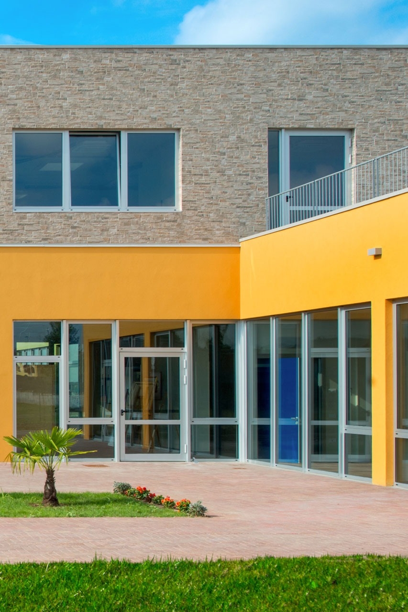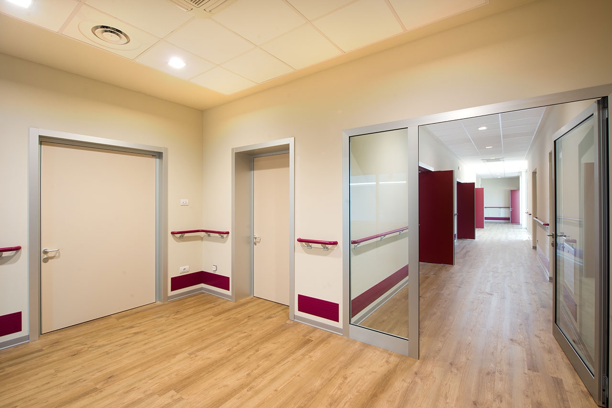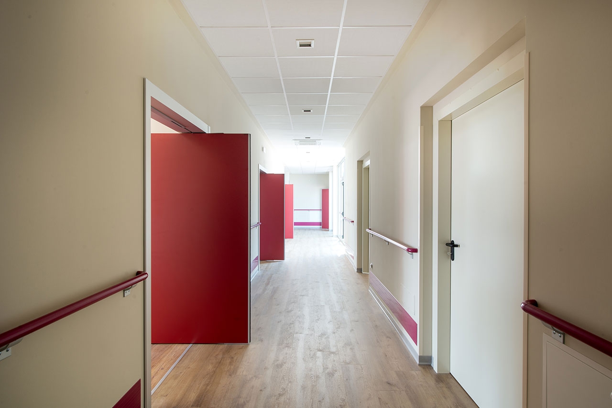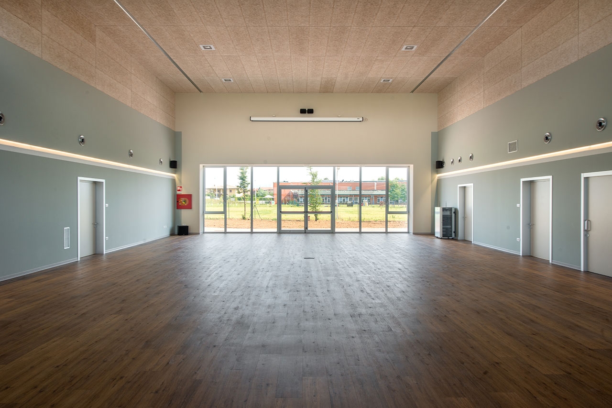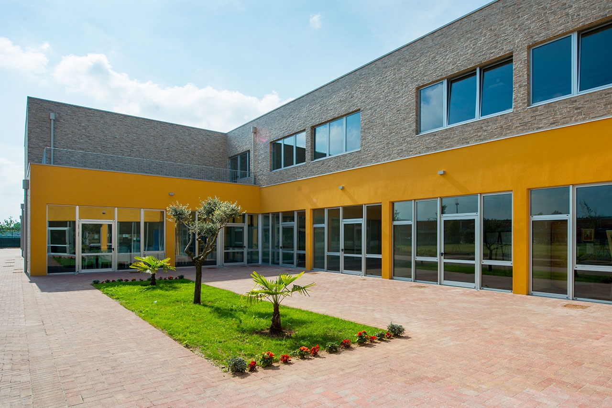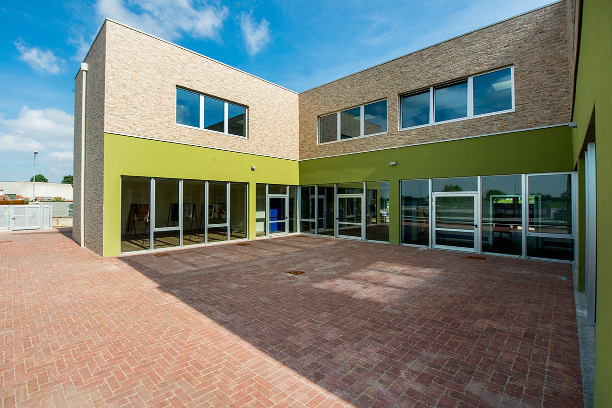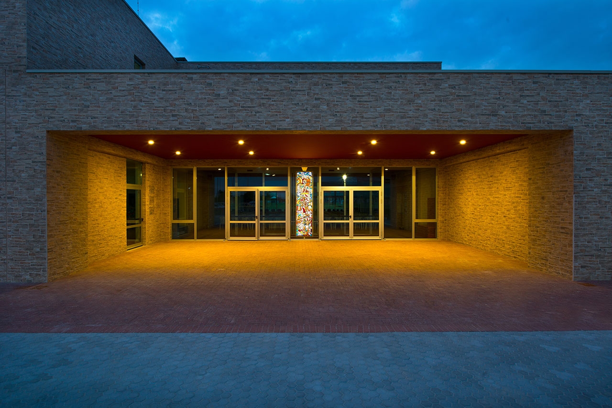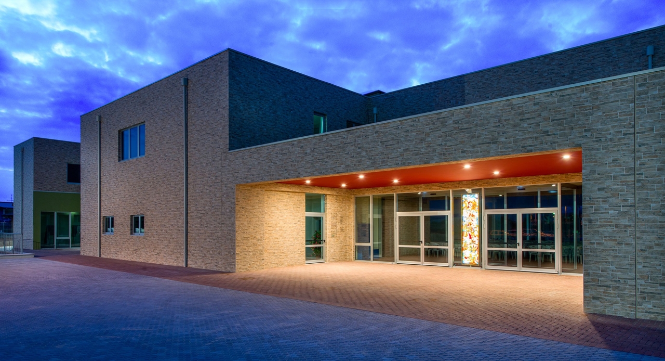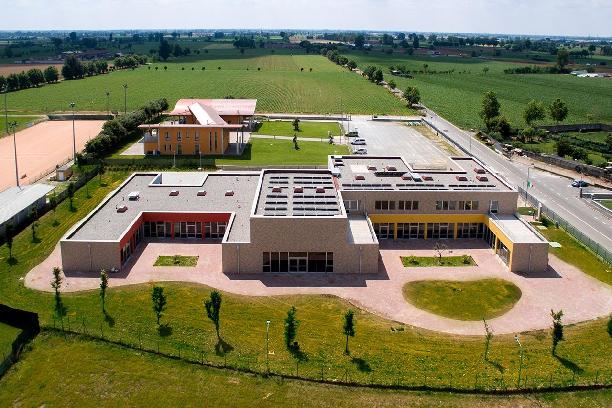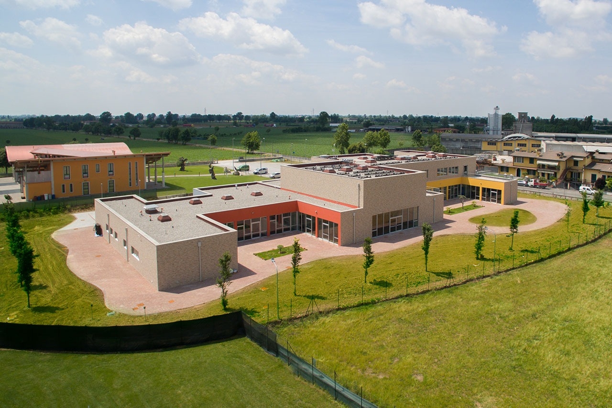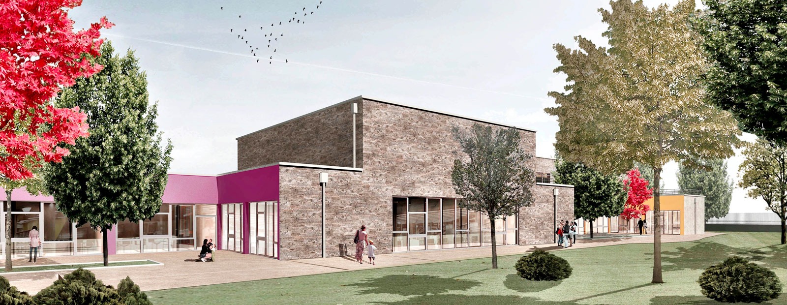
The Project:
The new Vomere complex houses both the functions of the CDD (Day Center for the Disabled) and the CSE (Socio-Educational Center).
These two facilities, both laid out in rectangular blocks, are connected by a central body that defines the entrance and the shared space. This latter environment is intended for motor, recreational, and educational activities, while also opening onto an interesting view of the surrounding open landscape.
The entire project is based on the idea of creating, within strict geometries, moments of pause through the use of green areas with natural elements.
These “courtyards” become places of relaxation and tranquility—intimate spaces that allow the center’s users to connect with the outside world through orderly and regular “filters.”
The interior layout is also designed so that the daily activities face onto the open courtyards, ensuring that users do not feel isolated but rather part of their surroundings, perceiving the temporal rhythms of the day through what they see.
The flat, longitudinal volume, with its regular windows onto the courtyards, emphasizes the horizontal dimension and its relationship with the landscape.
